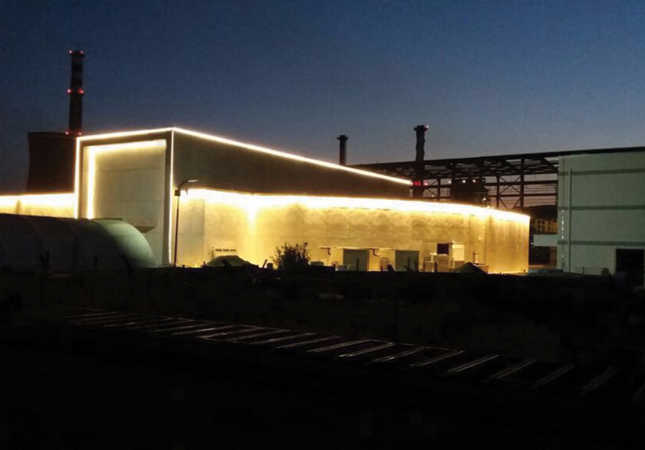
Lighting Design in Industrial Facilities
Lighting design in industrial facilities is of great importance for workplace safety, productivity, and energy efficiency. A well-planned lighting system directly affects the overall performance of the facility and the well-being of the employees.
Steps in Lighting Design
- Light Level Calculations: The lighting needs of industrial spaces are determined according to IESNA (Illuminating Engineering Society of North America) standards. For example, it is recommended that the light level for assembly lines be around 500 lux.
- Color Temperature and Color Rendering: Color temperature (CCT) and color rendering index (CRI) affect the visual comfort and task performance of workers. Typically, natural white light ranging between 4000K and 5000K is preferred for industrial environments.
- Energy Efficiency: LED lighting systems are preferred due to their long lifespan and low energy consumption. Automation solutions such as motion sensors, timers, and daylight-responsive control systems can be integrated to reduce energy consumption.
- Visual Comfort and Glare Control: Fixtures that reduce glare and promote even light distribution should be selected to ensure visual comfort. Fixtures with a low UGR (Unified Glare Rating) value minimize eye fatigue and glare.
- Emergency Lighting: Emergency lighting systems should be designed and periodically tested in accordance with safety standards. Emergency exit routes and hazardous areas should be adequately and correctly illuminated.
Example Lighting Design Scenario for an Industrial Facility
When designing lighting for an industrial facility’s assembly line, the following steps can be followed:
- Measuring the Area and Determining Light Level Needs: The dimensions and height of the assembly line are measured. The light level need is determined based on the detail and precision of the work to be done.
- Fixture Selection and Placement: The selected fixtures are placed to provide the determined light level. The placement of fixtures is planned to prevent shadowing and glare.
- Energy Efficiency and Control Systems: LED fixtures and control systems that increase energy efficiency are selected. The lighting is programmed to be active when needed.
- Simulation and Modeling: The lighting design is modeled with computer-aided simulation programs. This allows for the pre-assessment of light distribution and visual comfort.
- Installation and Testing: After the selected lighting system is installed, light levels and energy consumption are measured and tested. Necessary adjustments are made to optimize the system.